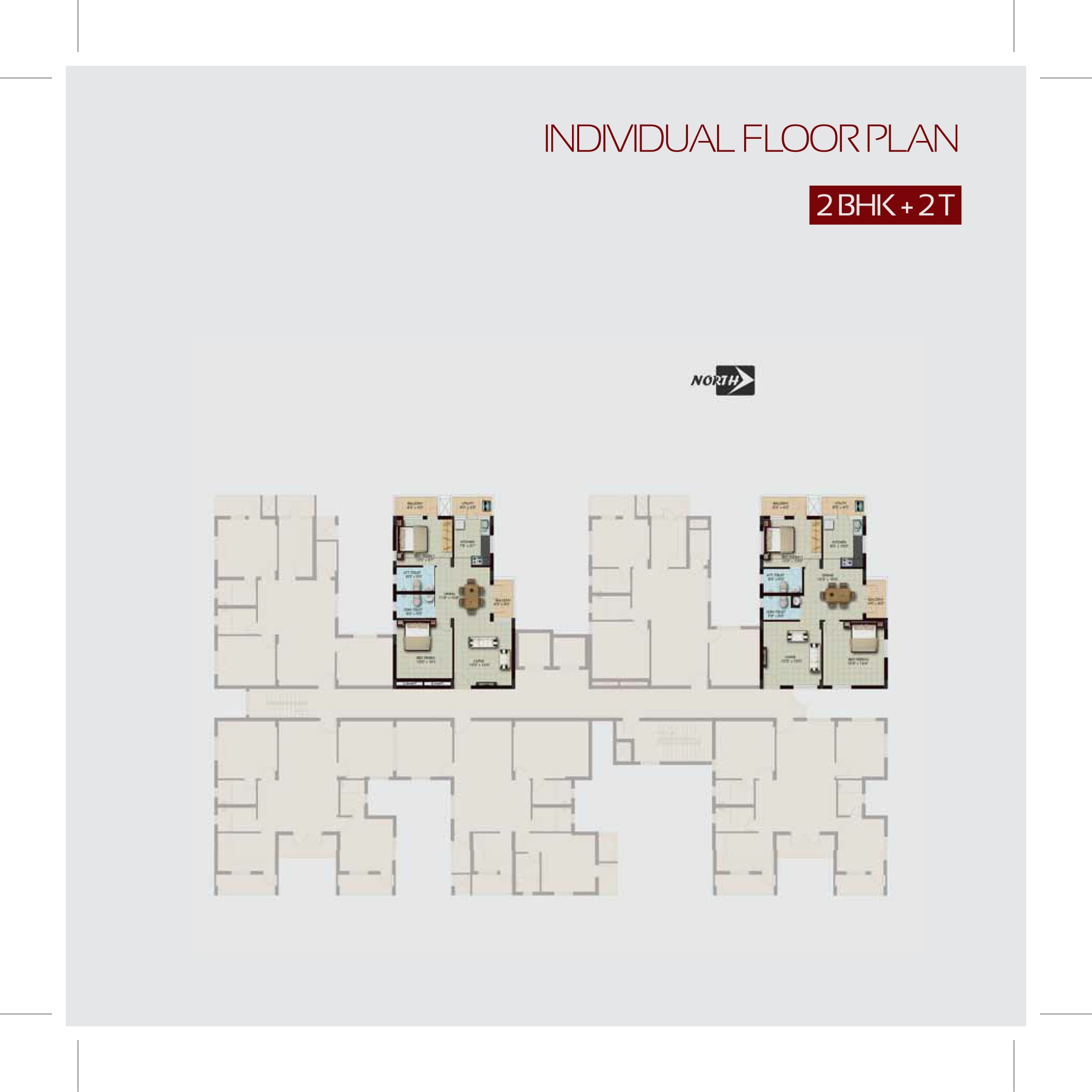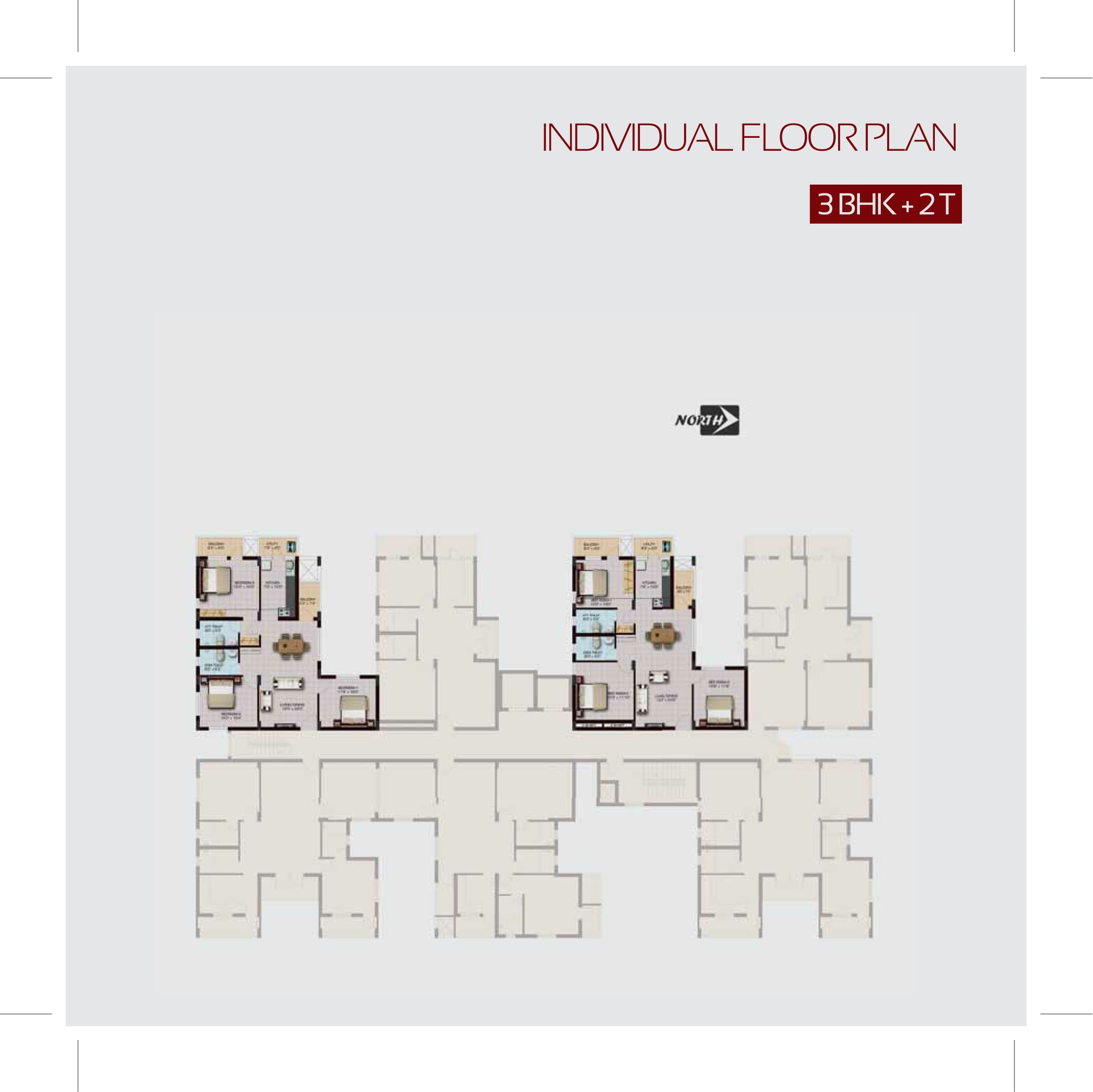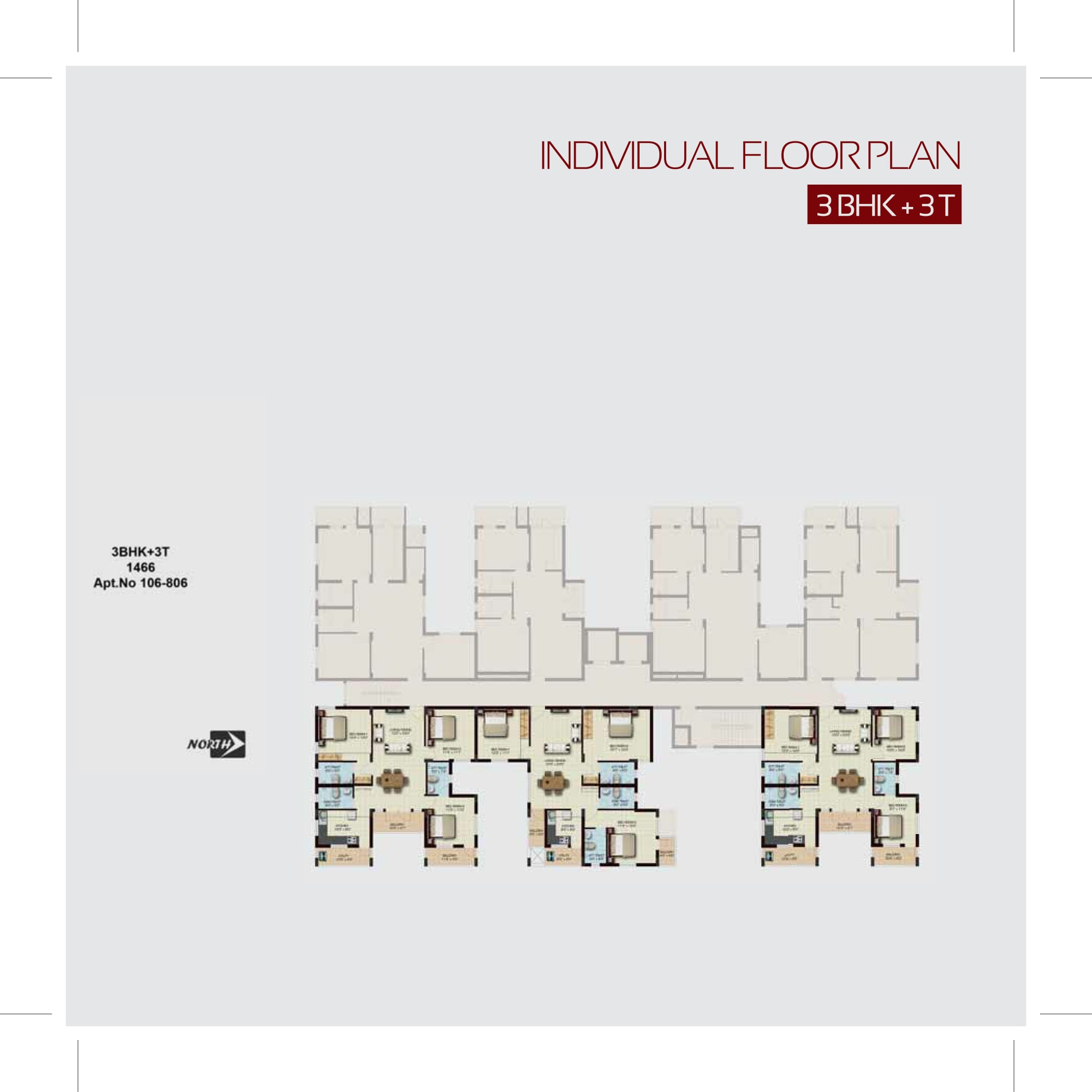- Overview
- Advantages
- Amenities
- Location Map
- Specification
- Floor plan
- Walk through
- Video Map
- Payment Schedule

Overview
Finally homes that cater to ‘value for money’ home buyers’ aspirations! Homes that are priced just about right, without compromising on essential features. These homes are more spacious, with refined finishes, added comforts and part of a 14,000 strong self-contained community located inside MARG Swarnabhoomi, just 20 minutes from Kalpakkam on ECR; 60 minutes from Puducherry.
More attention has been paid to the design features such as 3-side ventilation, spacious rooms and a balcony in every home..all this and more at a price that is within easy reach.

Advantages
Futuristic Business Hub
- 612 acre SEZ
- MARG Science Park-Foundation stone laid Amrita Tech Park – Operational from April 2011 Van Spall Industries, Grundfos, Virgo Engineering are gearing up for production
Boundless education
- BVM Global School & Swarnabhoomi Academy of Music-Fully operational
- Virgina Tech MARG Swarnabhoomi – MoU Signed Proposed Knowledge hub
Good life
- 580 homes ready by March 2011
- Art of Living Centre – Dhyana Dham
- Health care facilities
- 1.3 million sq.ft. devoted for residential space
- 14,000 homes in the pipeline
- Shopping mall and leisure zones
- Free transportation facility

Amenities
- Clubhouse with Swimming Pool
- ATM
- Children’s Play Area
- Jogging Track
- Day Care Centre
- Car Wash Bay
- Senior Citizens’ Park
- Convenio
- Acupuncture
- Walkway and Yoga platform.

Location Map

Specification
| unit | Structure |
|---|---|
| Structure | RCC framed structure complying to seismic zone requirements |
| Flooring | |
| living/dining balcony master bedroom bedrooms kitchen toilets corridor area | ceramic tiles ceramic tiles ceramic tiles ceramic tiles ceramic tiles ceramic tiles kotah stone |
| Dadoing | |
| Toilet above kitchen platform utility walls | 12"x8" glazed concept tiles upto 7' height bath area rest 4'6"height granite counter with stainelss steel sink in kitchen.glazed tiles up to 2' height glazed tiles upto 3' height on 3 side walls |
| Plumbing/sanitary fitting | |
| sanitary | parryware or equivalent standard fitting in white |
| plumbing | cp fitting metro/waterman or equivalent.geyser point in all the toilets.OH shower |
| kitchen | ss sink at kitchen without drain board long body bib cock for kitchen sink |
| Plumbing | PVC/UPVC,GI pipes |
| Doors | |
| main doors | Hardwood frame with teakwood shutters OST.main door with mortise lock, door eye, door chain, tower bolt, door stopper, bush, handle. |
| other doors | painted fluch doors with aldrop tower bolt, handle and door stopper, bush |
| Toilet doors | PVC doors and frames with latch and handle |
| window | Powder coated aluminium windows without grills |
| Painting | |
| Interiors Ceilings Exterior Handrails | cement paint white wash weather proof paint enamel |
| Electricals | switches from anchor or equivalent.PVC conduit provision for air conditioner in master bedrooms,telephone points(intercom and security) in living room.television point in living room. provision of powerpoints (15A) for fridge,grinder in the kitchen. provision for exhaust fan in kitchen. provision for geyser points in toilets. |
| Power back up | DG back up for common areas, lifts |
| Elevator | 2 passenger lifts each for all the blocks |
| Drive way | bitumen road for all external areas granolithic flooring for stilt area |
| Drainage | sewage treatment plant, storm water drains with block work, plaster |
| Water supply | water treatment plant |
| General | single lofts for one bed room and kitchen Electrical fixtures will be provided for common areas |

Floor plan
Individual floor Plan 2BHK – 2T
 |
Individual Floor Plan 3BHK – 2T
 |
Individual Floor Plan 3BHK-3T
 |

Walk through

Video Map

Payment Schedule
612 acre SEZ.
1.3 million sq.ft. devoted for residential space
392 apartments Stilt + 8 floors





