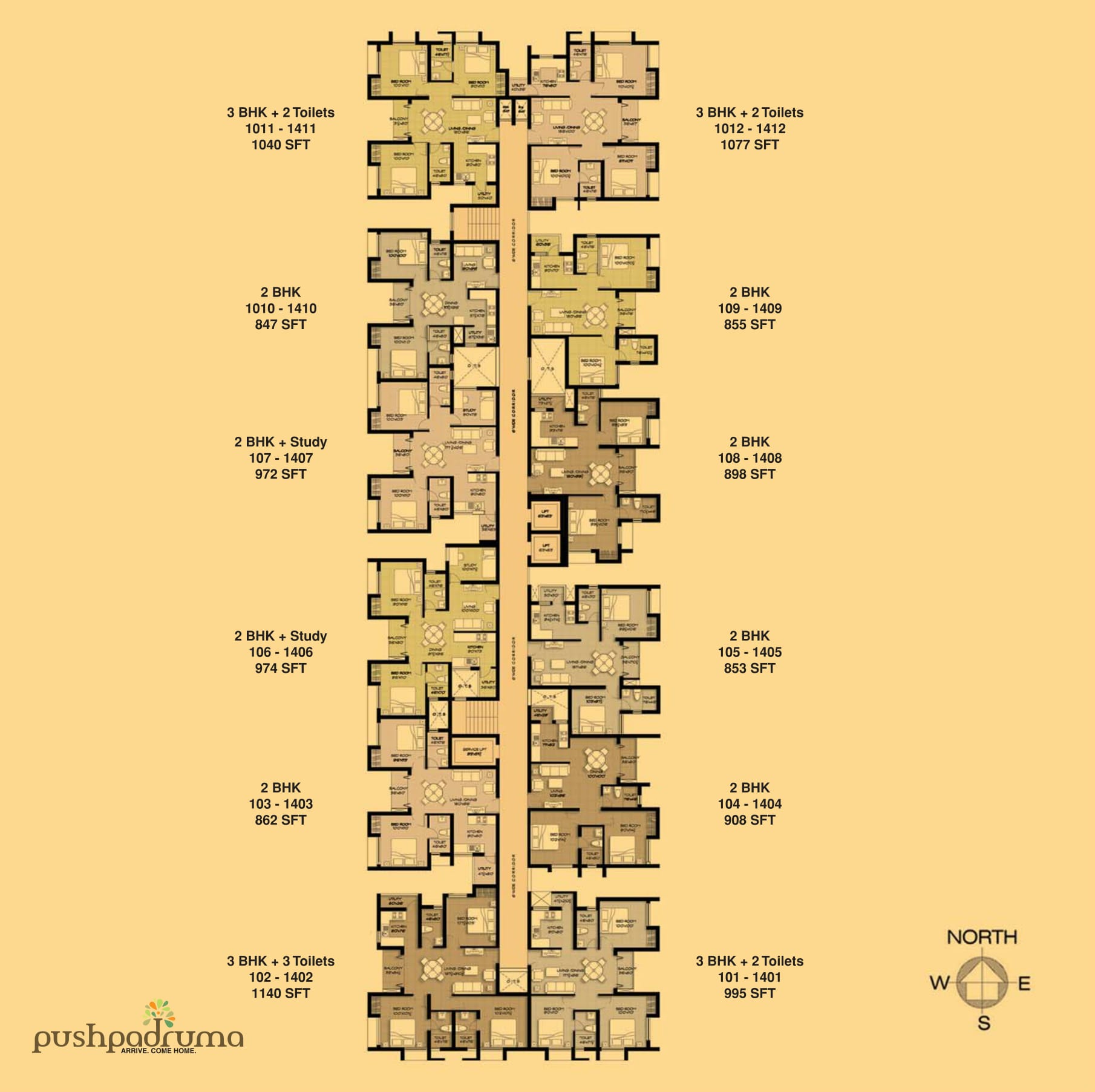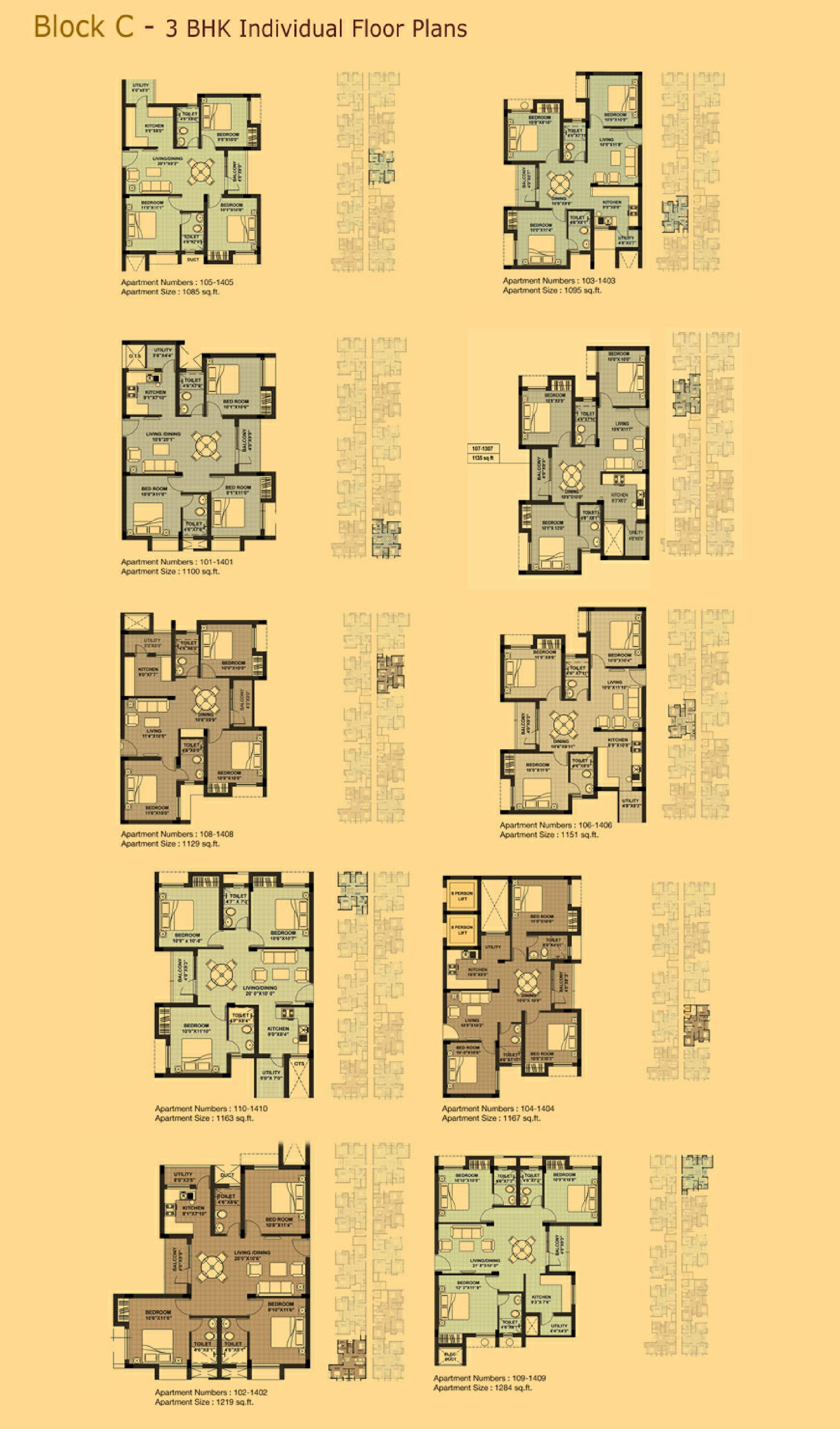- Overview
- Advantages
- Amenities
- Location Map
- Specification
- Floor plan
- Walk through
- Video Map
- Payment Schedule

Overview
Owning a home is all about letting the world know you have arrived. We at MARG realize the pride and contentment that goes into buying a home, which is why, we build homes that are upscale yet reasonably priced and strive to meet every dream that you harbour about your dream home.
Chennai is a metropolis that is alive and growing with a potential that is truly mind boggling. The southern part of Chennai has seen tremendous growth, Old Mahabalipuram Road more noticeably so. With huge commercial, residential and lifestyle spaces, OMR is the best locale to have your dream home in.
The government of Tamil Nadu has designated OMR as an IT corridor, resulting in a slew of facilities and infrastructure support like road and rail links. These developments have made OMR the most desired location in Chennai.
Just a 30 minute drive from Madhya Kailash, MARG Pushpadruma in Kalavakkam is the best real estate deal that you will find in Chennai city today. With world-class amenities and features that range from a club house to a day care center, Pushpadruma is the home that you have always set your heart upon. Go on.. live your dreams.

Advantages
- Marine Infrastructure
- Industrial Clusters
- Commercial and Residential Spaces
- EPC Contracting.

Amenities
- Swimming Pool
- Gymnasium
- Grocery Store
- Saloon
- Snack Bar
- Day Care center
- Laundromat
- Indoor Games Children Play Area
- 24×7 Power Backup / Water Facility.

Location Map

Specification
| Unit | Specification |
|---|---|
| Structure | RCC framed structure complying to seismic zone requirements. Outer walls 9", Inner walls 4 1/2" -First Class Brick work |
| Flooring | |
| Living & dining | Vitrified Tiles |
| Balcony | Ceramic Tiles |
| Bedrooms | Vitrified Tiles |
| Kitchen | Vitrified Tiles |
| Toilets | Ceramic Tiles |
| Tiling | |
| Toilets | 12"*B Glazed concept.tiles upto 7" heigth |
| Above Kitchen Platforms | Glazed Tiles upto 2" heigth |
| Utility | Glazed Tiles upto 3" heigth on three side walls |
| Kitchen | Granite Counter with Stainless Steel sink |
| Plumbing / Sanitary Fittings | |
| Sanitary | Parryware or equivalent fittings in white |
| Plumbing | 3 -in- one wall mixer with over head shower Health faucet, concealed stop-cock in each toilet Long body Bib cock for kitchen |
| Plumbing | UPVC, GI Pipes |
| Doors | |
| Main Door | Teak wood frame with teak wood shutters. Main Door provided with Godrej or equivalent locks, Door eye, Door chain, Tower Bolt and Door Stopper. |
| Other Doors | Painted flush doors with mortise locks of Godrej or equivalent, Tower Bolts, Handle and Door Stopper. |
| Windows | Powder Coated Aluminium windows |
| Paintings | |
| Interiors | Oil bound disternper |
| Ceilings | Cement Paint |
| Exteriors | Weather Proof Paints |
| Electrical | |
| Electrical Points | Mmodular switches of Anchor or equivalent Provision for Air Conditioner in all bedrooms Telephone points(Intercom and Security)in living rooms Television points in living rooms Provision of power point(15A) for Fridge, Grinder, Microwave for Kitchen Provision for Exhaust fan in Kitchen and Toilets |
| Power Backup | 24/7 Power backup |
| Elevator | 2 Passengers and 1 Stretcher |
| Drive Way | Paver Blocks |
| Drainage | Sewage Treatment Plant |
| Water Supply | Water Treatment Plant |

Floor plan
Block A & B
 |
Block C
 |

Walk through

Video Map

Payment Schedule
Location : Kalavakkam
Total land extent of the project is 4.4 acres.
Apartments ranging between 847 sq. ft - 1140 sq. ft
Constructing 466 apartments in 3 blocks of 14 floors each.













