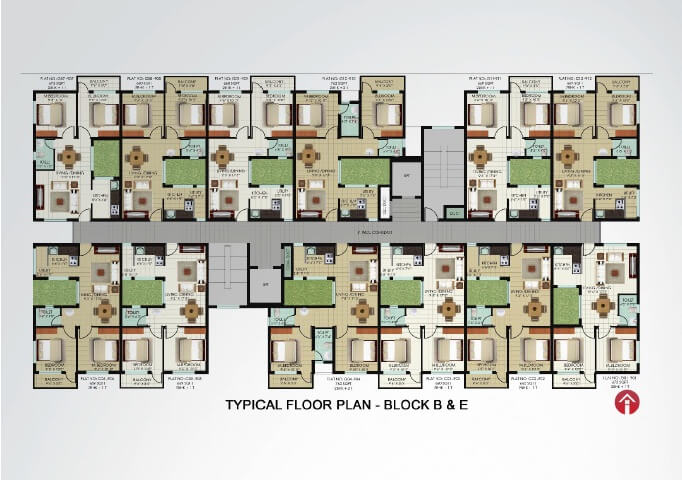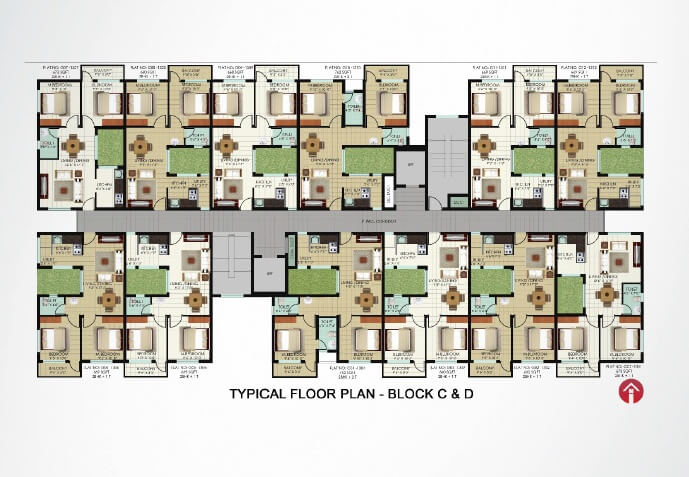- Overview
- Advantages
- Amenities
- Location Map
- Specification
- Floor plan
- Walk through
- Video Map
- Payment Schedule

Overview
Aayush is redefining what affordable homes mean Homes at Aayush are thoughtfully designed
with superior specifications, spacious layouts, balcony for all bedrooms, superior ventilation
large central green area and other facilities Also it is located in MARG Swarnabhoomi a 1000
acre eco-system of Education Research Innovation Industry and Living.

Advantages
- Larger green space and greater ventilation
- Assured rentals that pay 50% of your EMI
- Part of a large township with 1000 acres of Commercial Educational and Residential projects
- Social infrastructure – CBSE affiliated school Departmental store Medical ser/ice and ATM
- Excellent amenities like Children s play area Clubhouse Gym and Swimming pool
- Power backup for lift and common area.

Amenities
- Lift – 2 Nos. Passenger Lift for Each Block
- Fire Fighting — Wet Riser and Fire Hose Reel
- Water Supply – Overhead Domestic Tank, Flushing Tank and Fire Water Tank
- DC Backup – For Common Area Lighting.

Location Map

Specification
| Unit | Specification |
|---|---|
| Structure | RCC Structure |
| Flooring | |
| Living/Dininig Bedrooms Kitchen Toilets Lobby/Corridor Area Staircase | Ceramic tiles (300 mm x 300 mm) Ceramic tiles (300 mm x 300 mm) Ceramic tiles (800 mm x 300 mm) Anti skid ceramic tiles (200 mm x 200 mm) Granolithic flooring Granolithic flooring |
| Railing | |
| Staircase | MS railing |
| Dadoing | |
| Toilets | Glazed ceramic tile up to 5’ height in shower area 8 balance areas up to 3' height |
| Above Kitchen Platform | Glazed ceramic tile 2’ height above counter |
| Painting | |
| Interiors Ceilings Exterior Handrails | Distemper Cement paint Cement paint Enamel paint |
| Joinery | |
| Main Door Internal Doors Toilet Doors Windows Ventilators | Flush door with paint finish Flush door with paint finish PVC doors Aluminium sliding type with plain glass without grill Aluminium louvers with pinhead glass |
| General | 2’ wide Cuddappah kitchen counter |
| Fittings | |
| Sanitary Fixtures Kitchen Sink | White colour E\NC with flush tank 8 washbasin with necessary CP fitings Single bowl stainless steel sink without drain board |
| Plumbing & Electrical | |
| Water Supply Pipes Sewage Pipes Electrical Wiring Telephone & TV Point Electrical 15 A Socket | Concealed internal 87 exposed lines Concealed internal 8 exposed external lines Concealed wiring conduits Only in living Will be provided for wet grinder 87 refrigerator |
| Amenities | |
| Lift Fire Fighting Water Supply DG Backup Other Amenities | 2 lifts per block Wet riser 8 fire hose reel Overhead domestic tank 87 fire water tank For common area lighting Children play area Shared clubhouse, gymnasium 87 swimming pool |

Floor plan
Typical Floor Plan – Block B & E
 |
Typical Floor Plan – Block C & D
 |

Walk through

Video Map

Payment Schedule
Plot Area - 3.3 Acres.
No. of Blocks - 4.
Unit Saleable Areas - 660 sq ft 669 sq ft 678 sq ft 762 sq ft.


